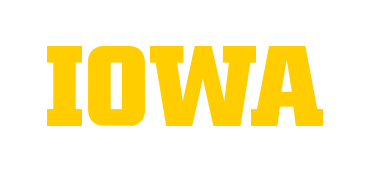Box 5
Container
Contains 31 Results:
Iowa Memorial Union, 1937
File — Box: 5
Scope and Contents
Includes floor plans; booklet for Purdue University union building
Dates:
1937
Law Building, 1954-1958
File — Box: 5
Scope and Contents
Includes floor plan; study of class room utilization
Dates:
1954-1958
Library, 1951, 1955-1956
File — Box: 5
Scope and Contents
Square footage utilization; correspondence pressing for an addition; floor plans Macbride Hall, floor plans and classroom utilization study (March 1955)
Dates:
1951, 1955-1956
Medical Research Center, n.d.
File — Box: 5
Scope and Contents
Floor plans
Dates:
1918 - 1959; Majority of material found within 1941-1959
Music Building and Rehearsal Hall, January, 1933
File — Box: 5
Scope and Contents
Floor plans
Dates:
1933
Old Armory (Reserve Library), 1955
File — Box: 5
Scope and Contents
Floor plans, correspondence
Dates:
1955
Old Capitol, floor plans, n.d.
File — Box: 5
Scope and Contents
Floor plans
Dates:
1918 - 1959; Majority of material found within 1941-1959
Old Dental Building, 1959
File — Box: 5
Scope and Contents
Correspondence; fire safety inspection report
Dates:
1959
